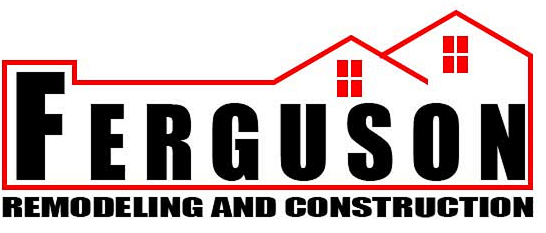Kitchen and hall bath remodel project in the Cedar Park area. Our clients were interested in updating their home while maintaining the current layout. We built and installed all new custom cabinets with under cabinet lighting (saving some of the older cabinets that were removed to install in their utility room) installed new counter tops, tile back splash, plumbing fixtures, and can lighting. We installed tile flooring in the kitchen, dining, pantry, hallway, and entryway. We also removed the popcorn ceilings in the main living areas and retextured and painted.
For the hall bath, we installed new plumbing fixtures and tile in the shower surround area and on the bathroom floor.




















